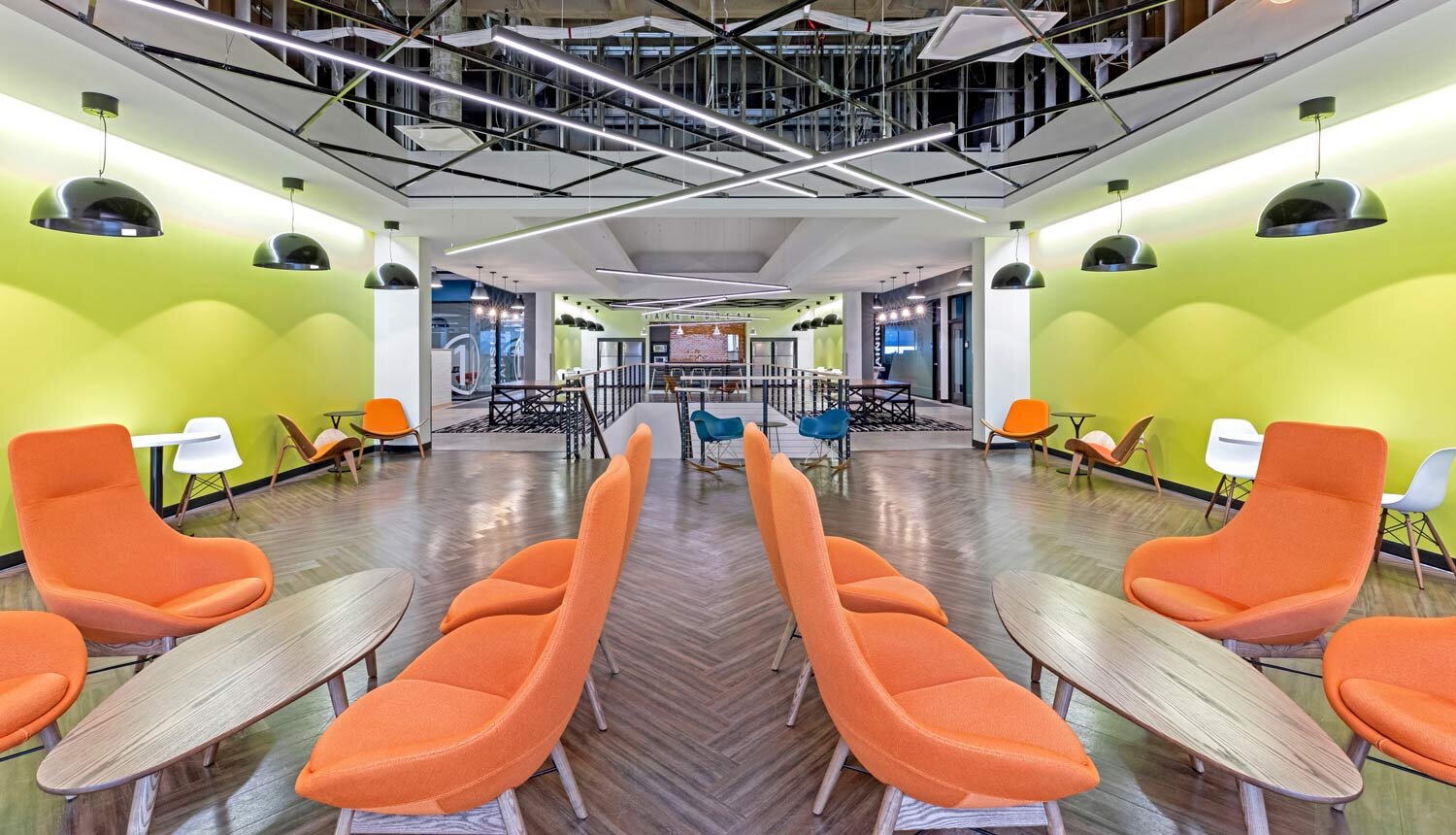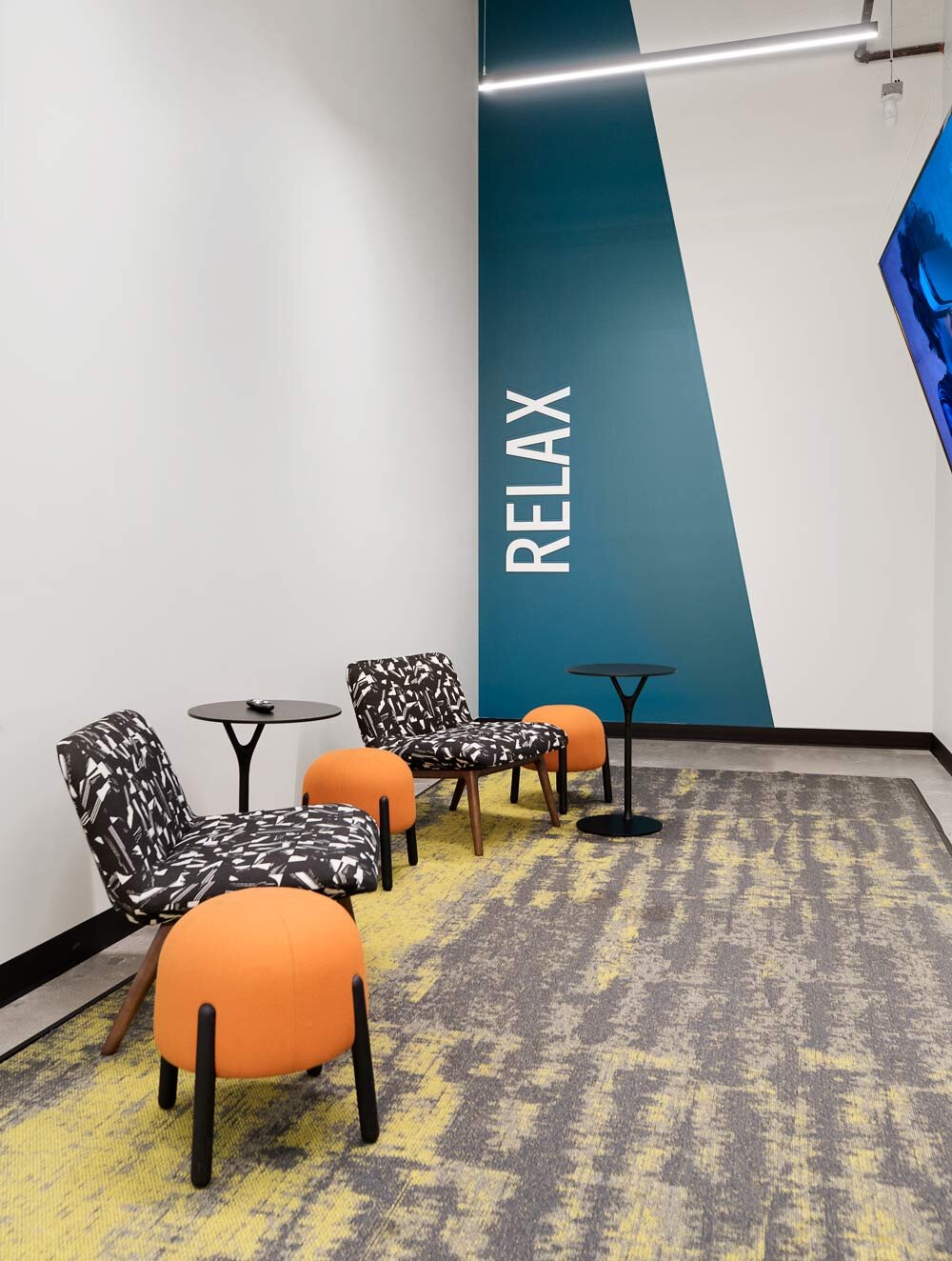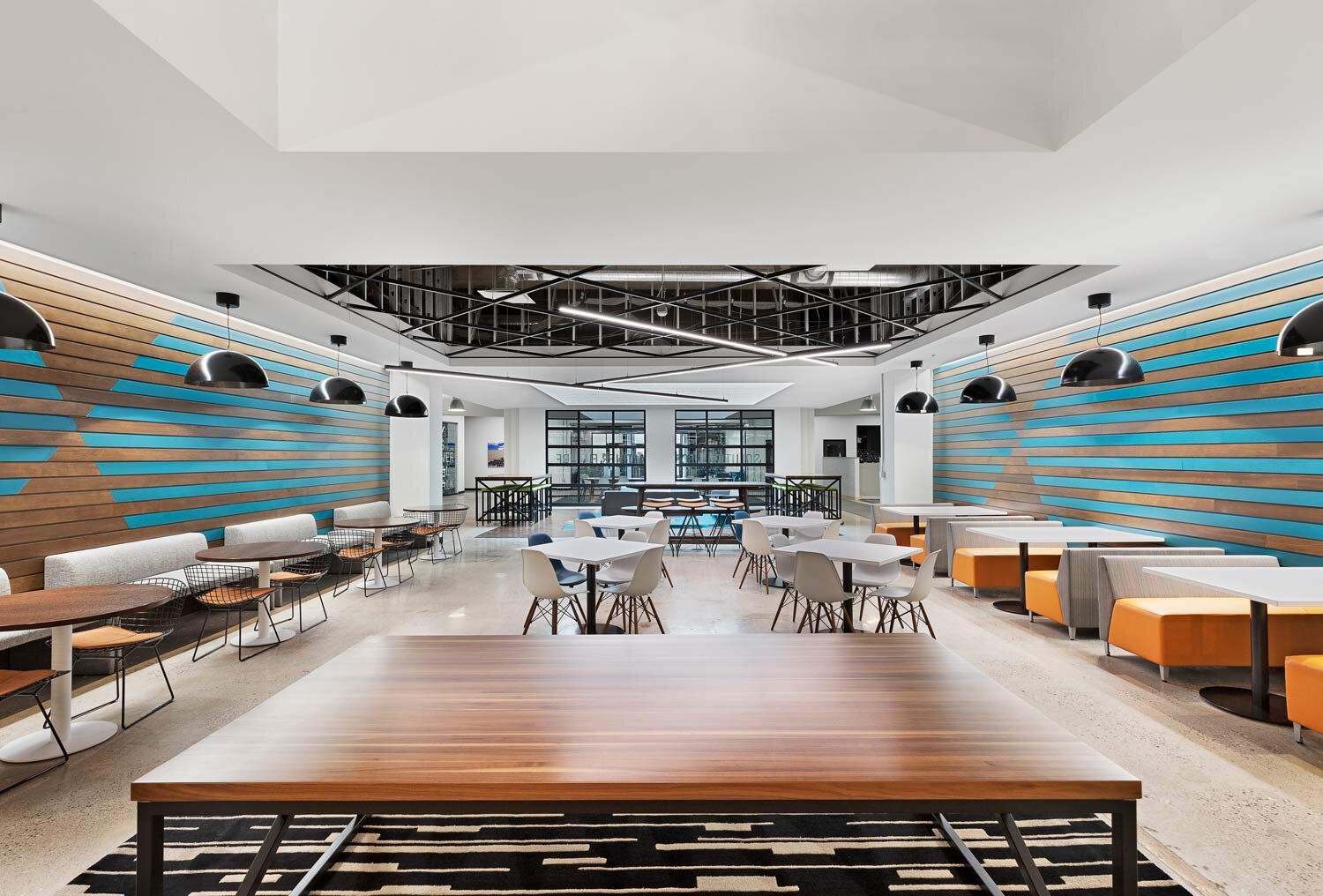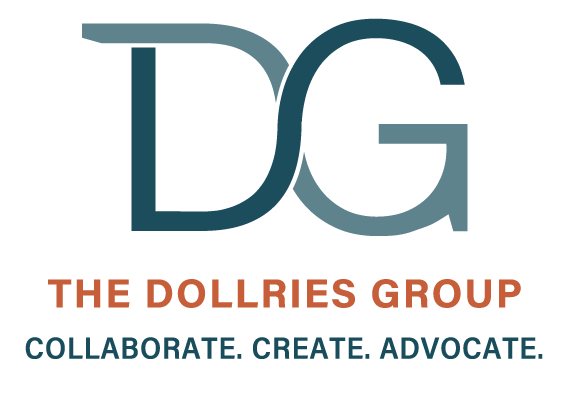




















Las Vegas
Las Vegas, NV
The project goal was to transform and repurpose a vacant former department store into an innovative, collaborative, community focused workplace. In order to build on the client’s teamwork culture, the multi-level facility features an open floor plan with central collaborative cores on each floor connected by a communication stair. Other amenities include ample collaborative space, a fitness center, large break rooms, new windows and an open atrium skylight to filter natural daylight into the space.
